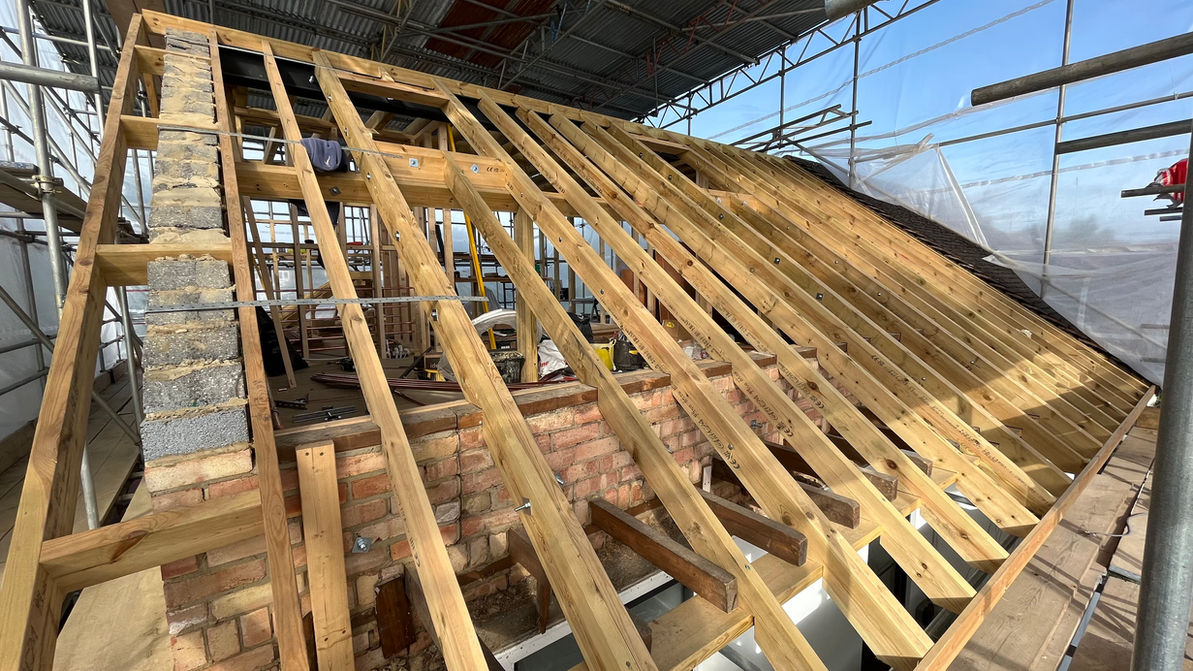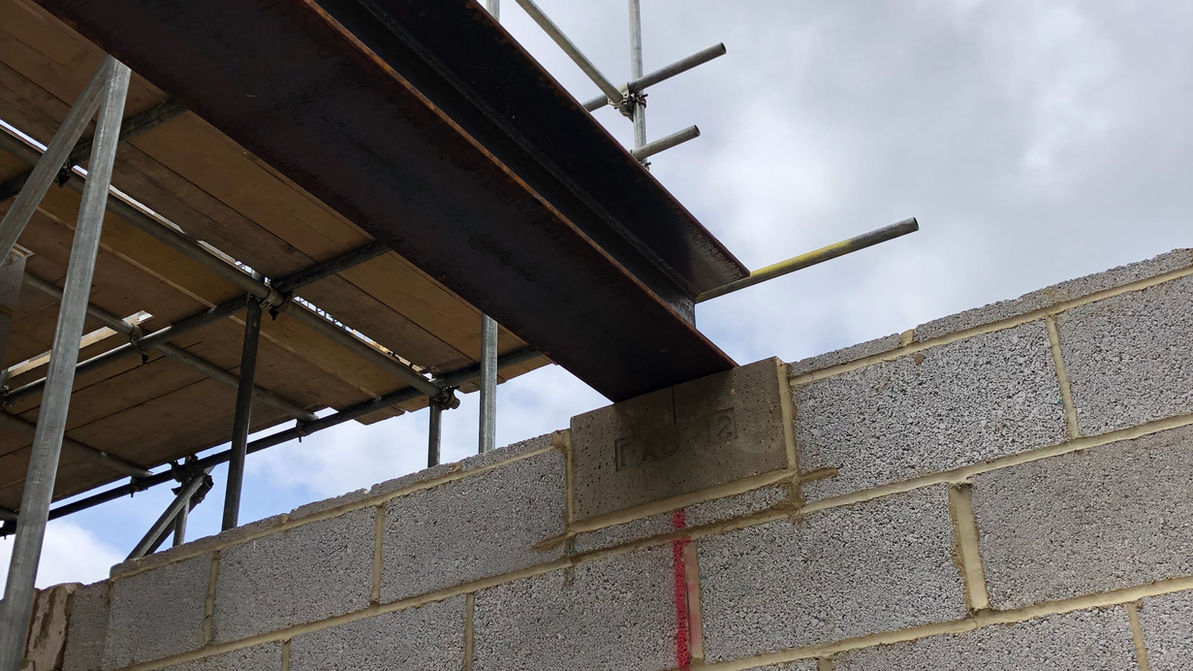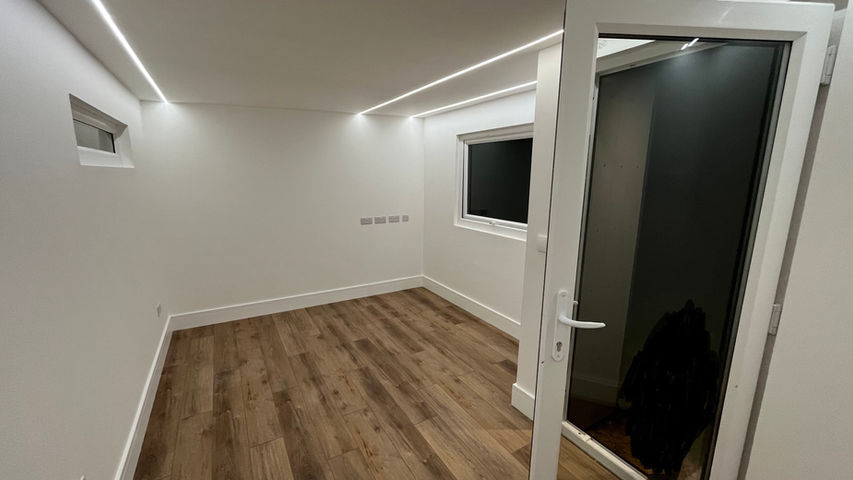
Our Projects



Historic Buildings
The UK boasts a large number of pre-1945 buildings, with over 35% of its housing stock dating back to before the end of WWII, as reported by BRE. Our team has extensive experience in working with historic and listed buildings. Our director is an affiliated member of the Institute of Historic Building Conservation and has expertise in various types of listed structures. We offer advice on general maintenance, including moisture prevention, sympathetic repairs, internal alterations, and extensions.
Loft Conversions
One of the most common methods to "create space" is through permitted development rights.
The project described below features a hip to gable loft conversion for a 1930s semi-detached home, resulting in a bright and roomy extra bedroom and bathroom.
Extensions
We have undertaken a major extension of the bungalow located in Hertfordshire. Initially a small detached bungalow, the side, rear, and upward extensions will transform it into a luxurious family home. Our design for the new living space above the ground floor was developed after a thorough evaluation of the existing walls and foundations, which were reinforced or underpinned to avoid complete demolition and reconstruction.
Internal Alterations
Not all internal alterations require a structural engineer. However, if you are worried about cracks in walls or floors, sloping floors, you may want to talk to a structural engineer who will be able to provide some professional advice.
If you want to remove load bearing walls or chimney breasts, these will require Building Regulations approval and you'll need a structural engineer. We've completed many of these projects as the principal designer, producing the drawings, calculations and application for Building Control.
For the project below, we carried out significant internal renovations to this Edwardian property in St Albans which necessitated peeling back the finishes to brickwork and exposing floor joists to inspect causes for uneven floors. Through a series of inspections carried out before and during the works, the structural interventions have been minimal, saving significantly on the overall refurbishment costs.
Garden Rooms
Not surprisingly, garden rooms and offices have become increasingly popular with hybrid working (or just somewhere to escape the kids!). Over the past year, we have designed some bespoke garden rooms, which are fully insulated and are kitted out with electrics / IT / toilets and even showers.
Commercial Properties
We advise the clients and contractors on all structural matters. For this particular project in St Albans, we advised on stripping the building back to its bare structural frame, ready for the client to redevelop.
Drone Surveys and Photography
We are fully insured and CAA registered drone pilots and we use this to carry out roof and chimney surveys. We do this at early stages of a project, which helps our clients to de-risk unknowns and to provide them with cost certainty, for example if chimney repairs or retiling is required.














